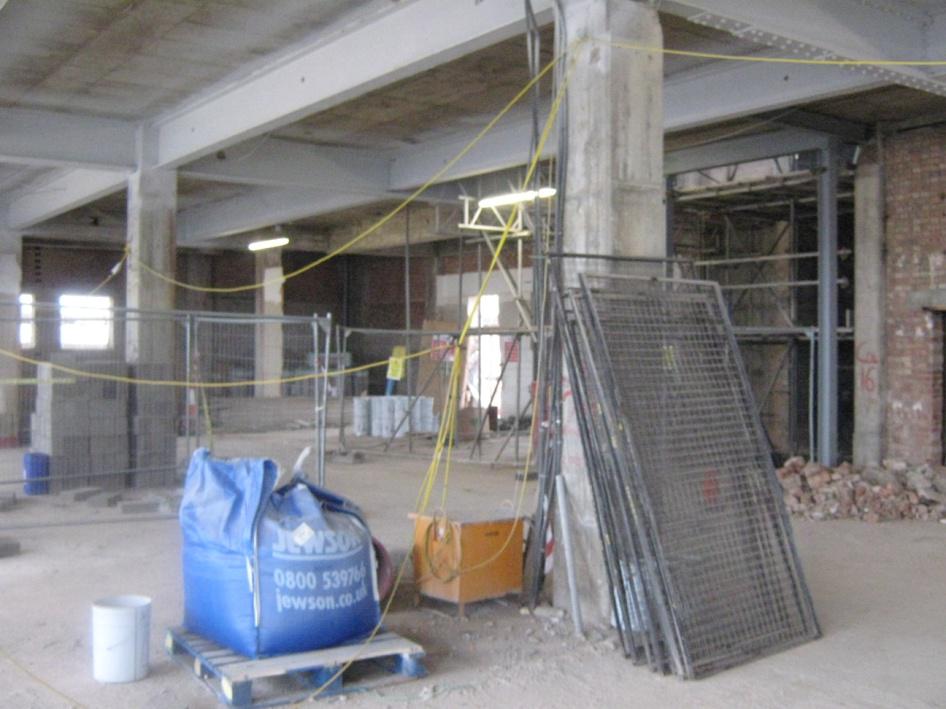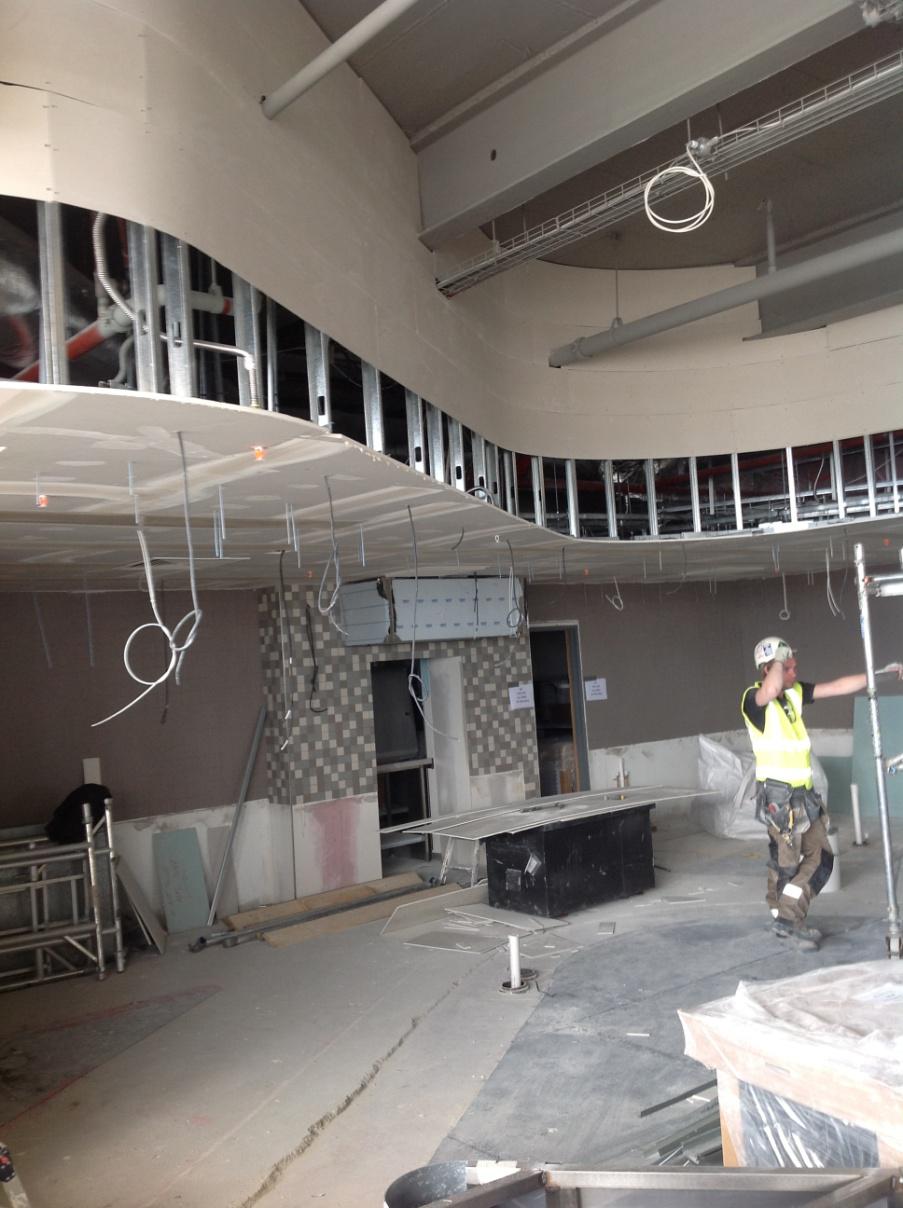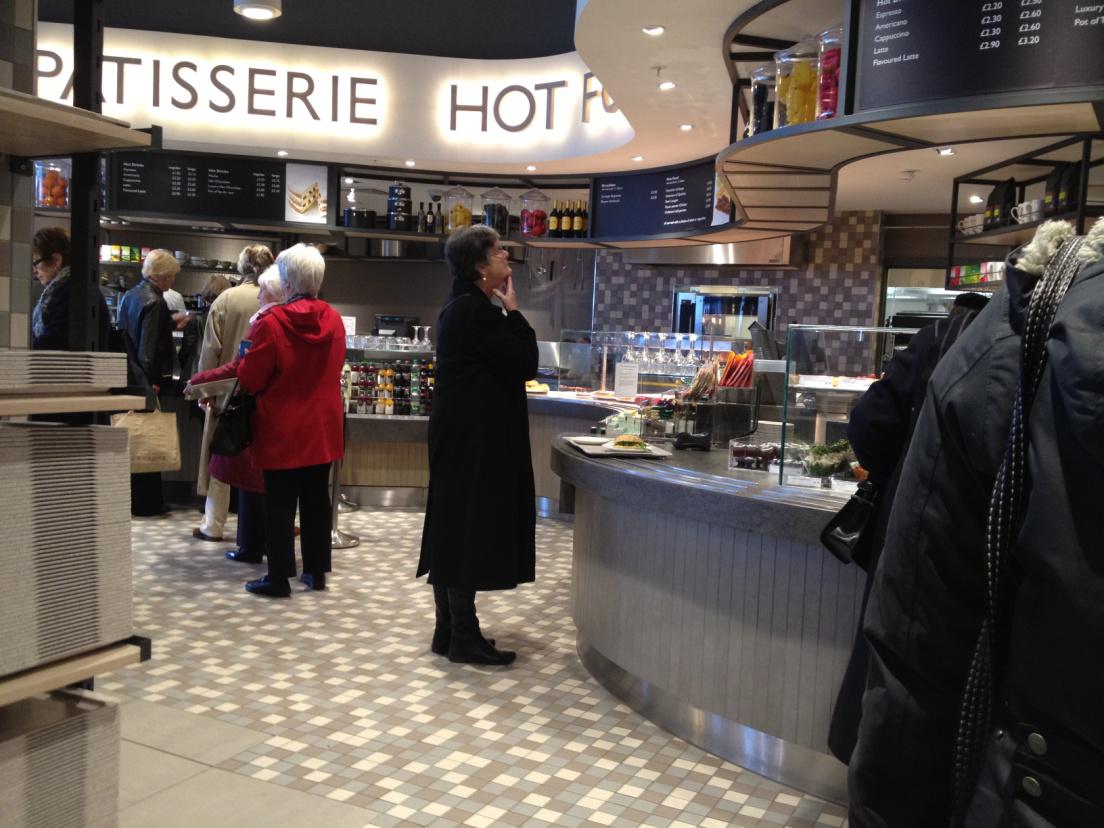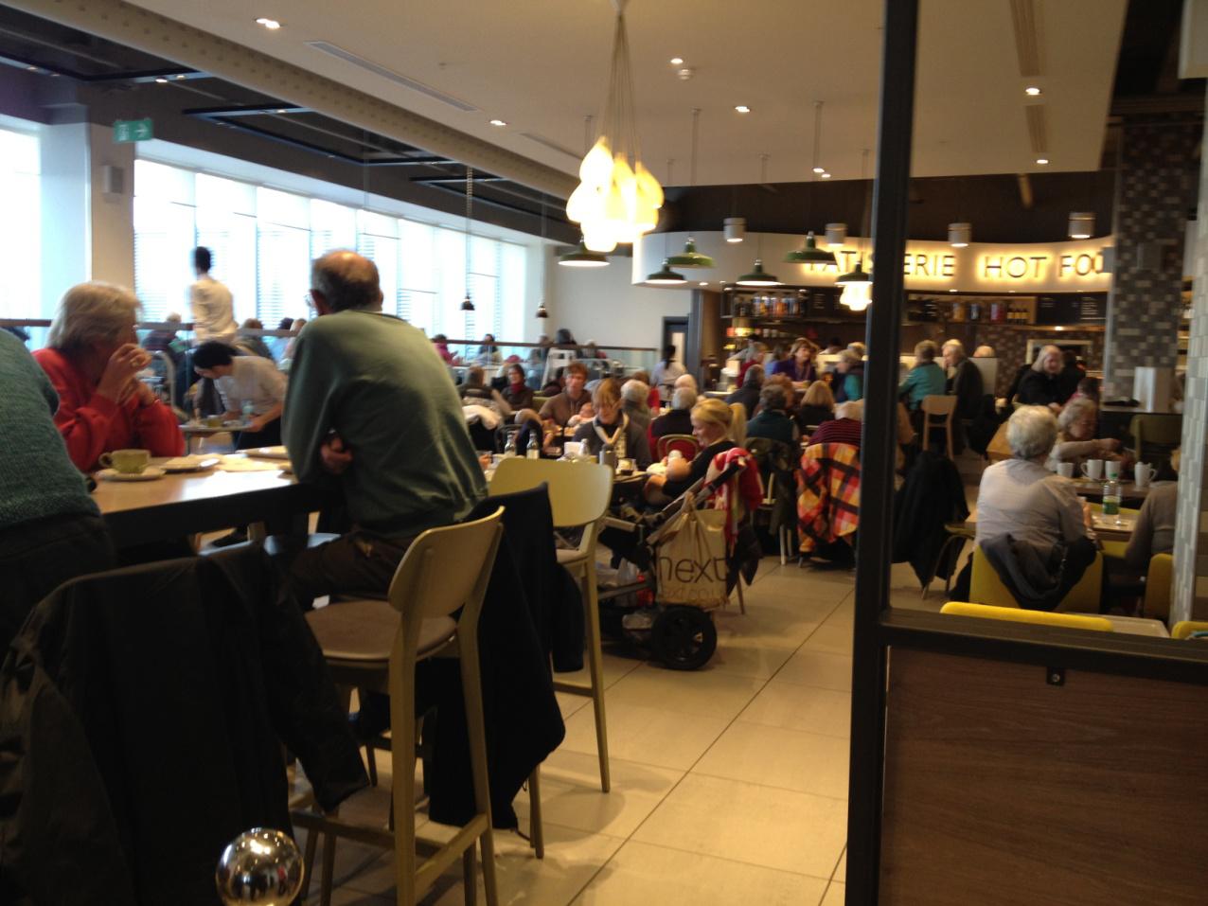CDS Wilman John Lewis Exeter
Client: CDS Wilman Ltd
Project: John Lewis, Exeter. Fit-out of customer canteen/place to eat area, £475K project value, 6 weeks project duration, completed in April 2012.
The John Lewis store, Exeter was a new build project and involved fitting out to a very high specification, the front of house and back of house areas to the customer canteen within the store.
Construction work included:
- Jumbo stud partitions
- M&E installations
- MF ceilings
- Decorative ceiling, wall and floor finishes to customer area and hygienic finishes to kitchen area
- Installation of all bespoke joinery items, fixtures and furnishings
- Installation of all kitchen equipment
Project roles and responsibilities included:
- The interior design of the customer and kitchen area
- Creating real-time visualisations of the customer and kitchen area
- Compiling take-offs, schedules of works, material schedules and subcontractor enquiries
- Pricing elements of works using agreed rates and star rates
- Compiling the tender and negotiating the works
- Reviewing design drawings, compiling RFI and variation schedules and conduct value engineering exercises
- Evaluating and negotiating subcontractor tenders
- Preparing order documentation for subcontractors, materials, labour and plant
- Compiling budgets and produce pre-tender CVR’s
- Producing programmes of work and cash flow statements
- Compiling health and safety file, prepare the CPP and review all subcontractor RAMS
- Reviewing and agree subcontractor and client variations
- Assessing contractual disputes and prepare claims
- Evaluating subcontract valuations, prepare payment certificates and agree final accounts
- Preparing client valuations and compile final accounts
- Producing monthly CVR’s
- Coordinating subcontract works





