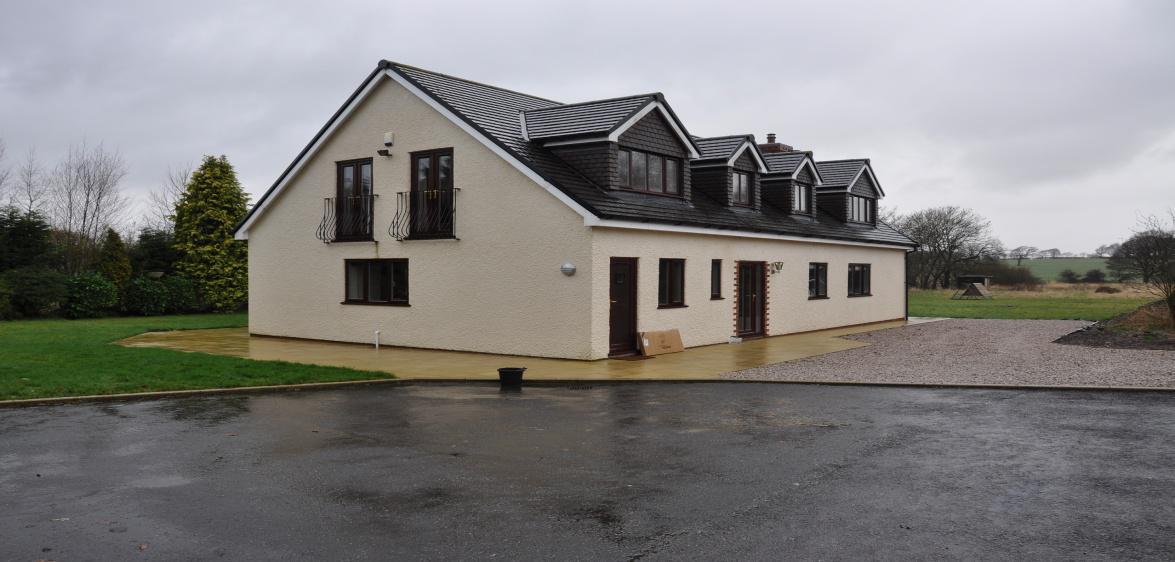The Kensington
Client: Private
Project: The Kensington, Wrightington, Lancashire. Two storey four bedroom detached house, £190K project value, 18 weeks project duration, completed in 2005.
Construction work included:
- Demolition of existing structure down to wall plate level
- Strip-out of existing M&E
- M&E installations
- Rebuilding gable wall to allow for another storey height
- Installing first floor joists and new pitched roof with dormer construction to each bedroom
- Timber frame windows and doors
- Rendering to all external faces
- Plasterboard and skim throughout
- New kitchen and bathrooms
- Decorative ceiling, wall and floor finishes
- Landscaping and access roads
Project roles and responsibilities included:
- Assessing planning approval application
- Completing full measured surveys of the existing property and land
- Producing building plans for full planning and building regulation approval
- Preparing bills of quantities and tender packages for subcontractor pricing
- Estimating elements of work
- Procuring subcontractors, materials, labour and plant
- Programming and coordinating building works

